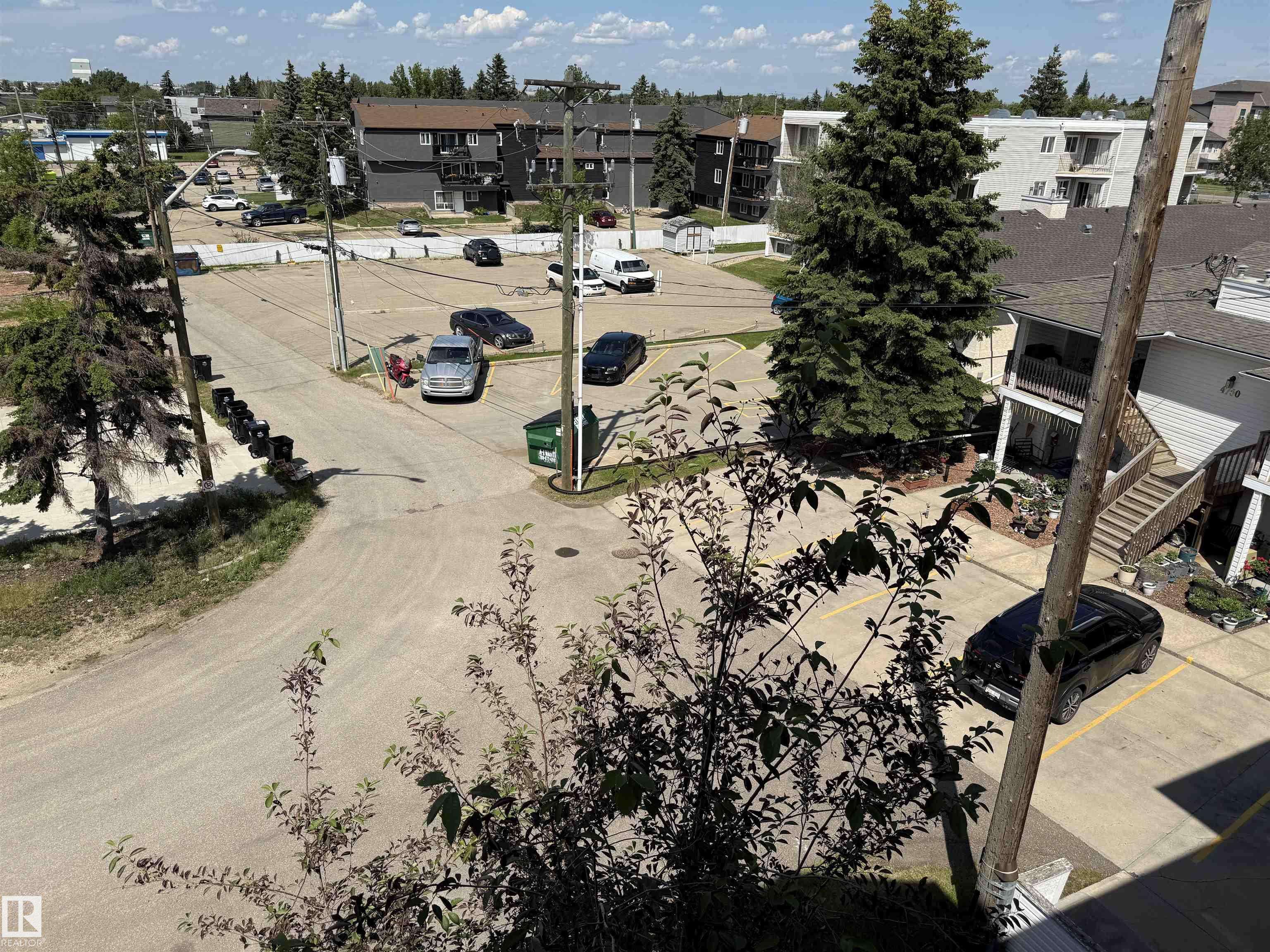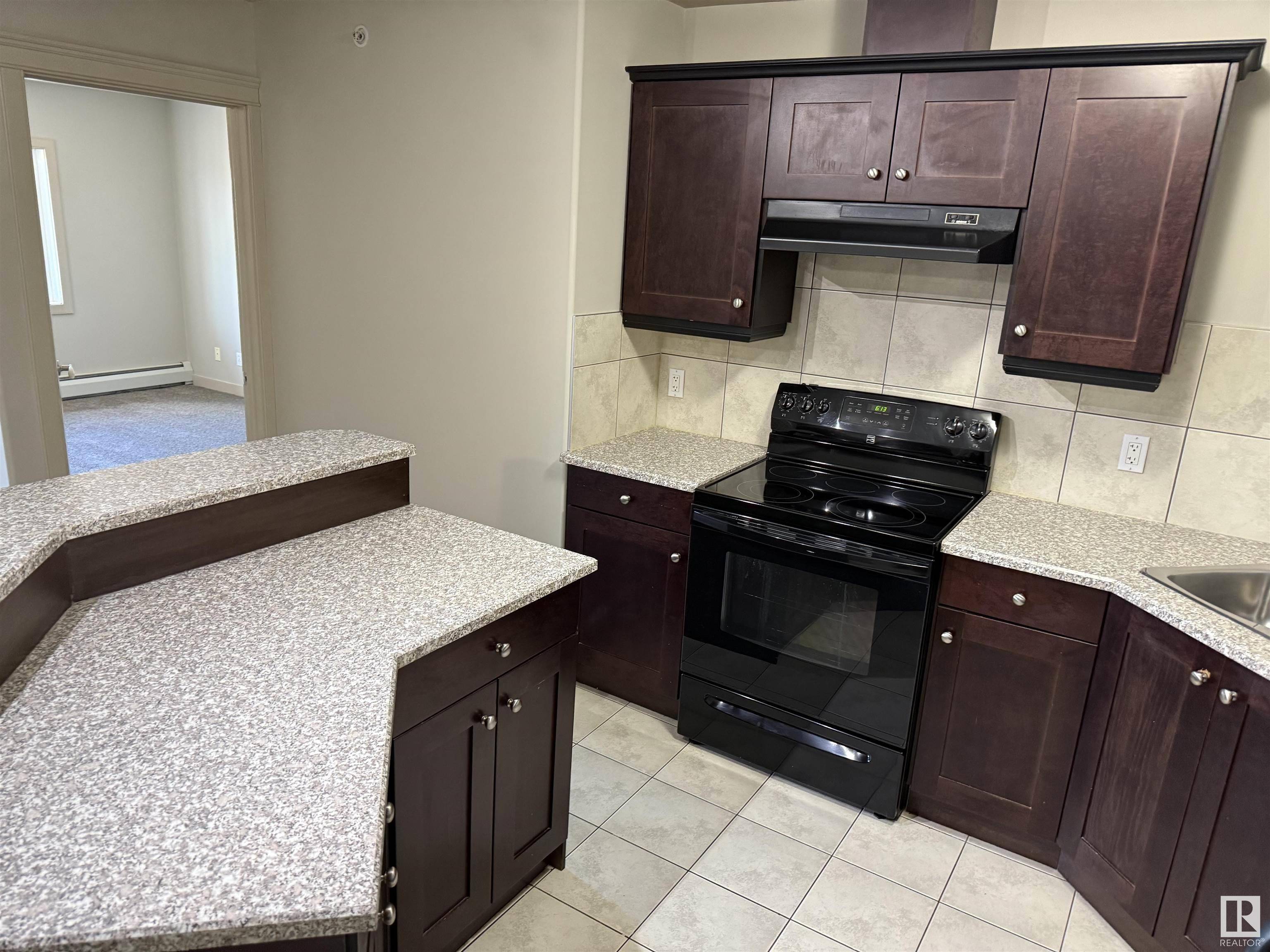#402 4415 48 ST Leduc, AB T9E 5Y3
2 Beds
2 Baths
985 SqFt
Key Details
Property Type Condo
Sub Type Apartment
Listing Status Active
Purchase Type For Sale
Square Footage 985 sqft
Price per Sqft $189
MLS® Listing ID E4443168
Bedrooms 2
Full Baths 2
Condo Fees $583
Year Built 2008
Property Sub-Type Apartment
Property Description
Location
Province AB
Zoning Zone 81
Rooms
Basement None, No Basement
Separate Den/Office false
Interior
Interior Features ensuite bathroom
Heating Baseboard, Hot Water, Natural Gas
Flooring Carpet, Ceramic Tile
Appliance Dishwasher-Built-In, Dryer, Refrigerator, Stove-Electric, Washer, Window Coverings
Exterior
Exterior Feature Playground Nearby, Public Swimming Pool, Schools, Shopping Nearby
Community Features Deck, Secured Parking, Security Door
Roof Type Asphalt Shingles
Garage true
Building
Story 1
Foundation Concrete Perimeter
Architectural Style Single Level Apartment
Level or Stories 4
Others
Tax ID 0033560956
Ownership Private





