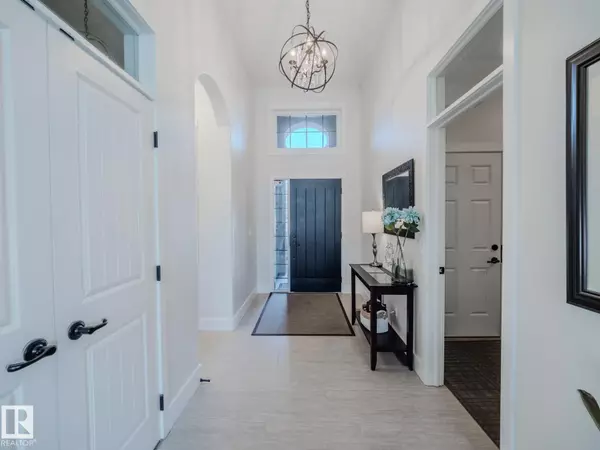4101 49 AV Beaumont, AB T4X 1Y7
5 Beds
3.5 Baths
1,733 SqFt
Key Details
Property Type Single Family Home
Sub Type Detached Single Family
Listing Status Active
Purchase Type For Sale
Square Footage 1,733 sqft
Price per Sqft $577
MLS® Listing ID E4450401
Bedrooms 5
Full Baths 3
Half Baths 1
Year Built 2014
Lot Size 7,140 Sqft
Acres 0.1639066
Property Sub-Type Detached Single Family
Property Description
Location
Province AB
Zoning Zone 82
Rooms
Basement Full, Finished
Separate Den/Office true
Interior
Interior Features ensuite bathroom
Heating Forced Air-1, In Floor Heat System, Natural Gas
Flooring Carpet, Ceramic Tile, Hardwood
Fireplaces Type Stone Facing
Fireplace true
Appliance Air Conditioning-Central, Dryer, Hood Fan, Oven-Microwave, Refrigerator, Storage Shed, Stove-Gas, Vacuum Systems, Washer, Water Softener, Window Coverings, Wine/Beverage Cooler, Dishwasher-Two, Garage Heater, Hot Tub
Exterior
Exterior Feature Backs Onto Park/Trees, Environmental Reserve, Fenced, Hillside, Private Setting
Community Features Air Conditioner, Ceiling 10 ft., Deck, Exercise Room, Hot Tub, No Smoking Home, Patio, Walkout Basement, Wet Bar, Workshop
Roof Type Asphalt Shingles
Garage true
Building
Story 2
Foundation Concrete Perimeter
Architectural Style Bungalow
Schools
Elementary Schools Ecole Beau Meadow School
Middle Schools Ecole J.E. Lapointe School
High Schools Beaumont Composite High
Others
Tax ID 0035935809
Ownership Private





