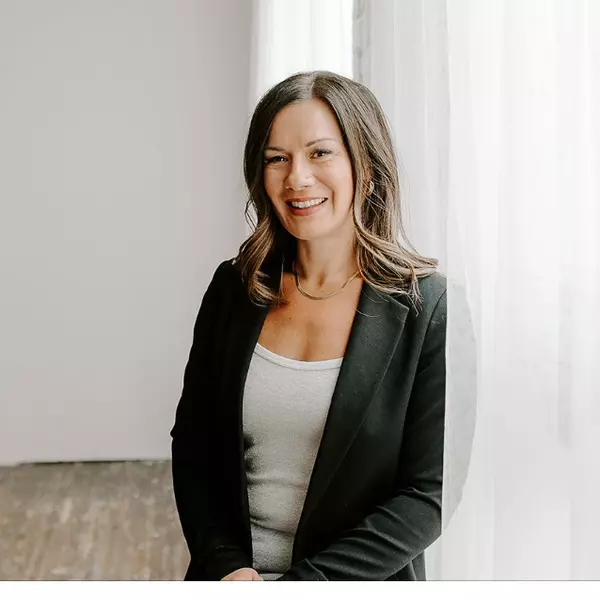
45 SANDALWOOD PL Leduc, AB T9E 1C2
3 Beds
2.5 Baths
1,811 SqFt
Key Details
Property Type Single Family Home
Sub Type Detached Single Family
Listing Status Active
Purchase Type For Sale
Square Footage 1,811 sqft
Price per Sqft $287
MLS® Listing ID E4457541
Bedrooms 3
Full Baths 2
Half Baths 1
Year Built 2016
Lot Size 4,219 Sqft
Acres 0.09685199
Property Sub-Type Detached Single Family
Property Description
Location
Province AB
Zoning Zone 81
Rooms
Basement Full, Unfinished
Interior
Interior Features ensuite bathroom
Heating Forced Air-1, Natural Gas
Flooring Carpet, Ceramic Tile, Hardwood
Fireplaces Type Corner
Fireplace true
Appliance Dishwasher-Built-In, Dryer, Garage Opener, Microwave Hood Fan, Refrigerator, Stove-Electric, Washer, Window Coverings
Exterior
Exterior Feature Fenced, Golf Nearby, Landscaped, Low Maintenance Landscape, Shopping Nearby
Community Features Deck, Fire Pit
Roof Type Asphalt Shingles
Garage true
Building
Story 2
Foundation Concrete Perimeter
Architectural Style 2 Storey
Others
Tax ID 0035960392
Ownership Private







