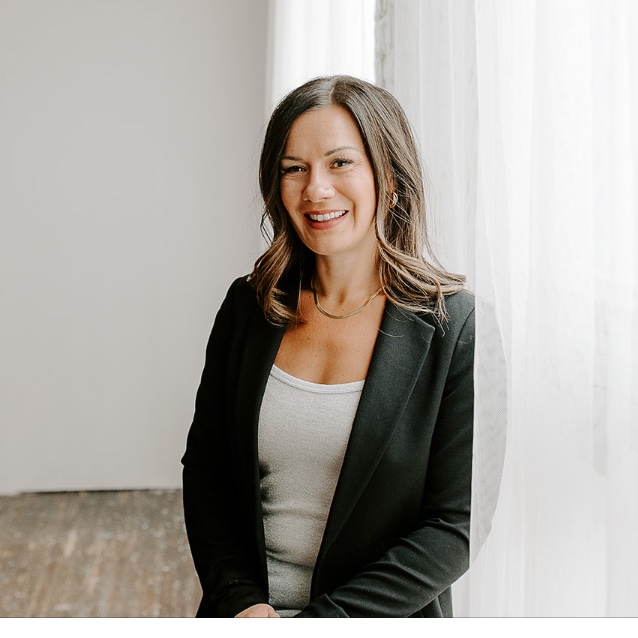
15 HARWOOD CO Spruce Grove, AB T7X 0H7
3 Beds
3.5 Baths
1,924 SqFt
Key Details
Property Type Single Family Home
Sub Type Detached Single Family
Listing Status Active
Purchase Type For Sale
Square Footage 1,924 sqft
Price per Sqft $311
MLS® Listing ID E4458231
Bedrooms 3
Full Baths 3
Half Baths 1
Year Built 2009
Lot Size 8,772 Sqft
Acres 0.20137139
Property Sub-Type Detached Single Family
Property Description
Location
Province AB
Zoning Zone 91
Rooms
Basement Full, Finished
Interior
Interior Features ensuite bathroom
Heating Forced Air-1, Natural Gas
Flooring Carpet, Vinyl Plank
Fireplaces Type Mantel
Fireplace true
Appliance Air Conditioning-Central, Dishwasher-Built-In, Dryer, Freezer, Garage Control, Garage Opener, Humidifier-Power(Furnace), Microwave Hood Fan, Storage Shed, Stove-Electric, Washer, Window Coverings, Refrigerators-Two, Garage Heater
Exterior
Exterior Feature Cul-De-Sac, Fenced, Landscaped, Park/Reserve, Playground Nearby, Private Setting, Schools, Shopping Nearby
Community Features Air Conditioner, Detectors Smoke, Exterior Walls- 2"x6", Fire Pit, Hot Water Instant, Hot Water Tankless, No Smoking Home, Patio, Smart/Program. Thermostat, Sunroom, Vaulted Ceiling, Vinyl Windows, HRV System
Roof Type Asphalt Shingles
Total Parking Spaces 4
Garage true
Building
Story 3
Foundation Concrete Perimeter
Architectural Style 2 Storey
Others
Tax ID 0033066052
Ownership Private







