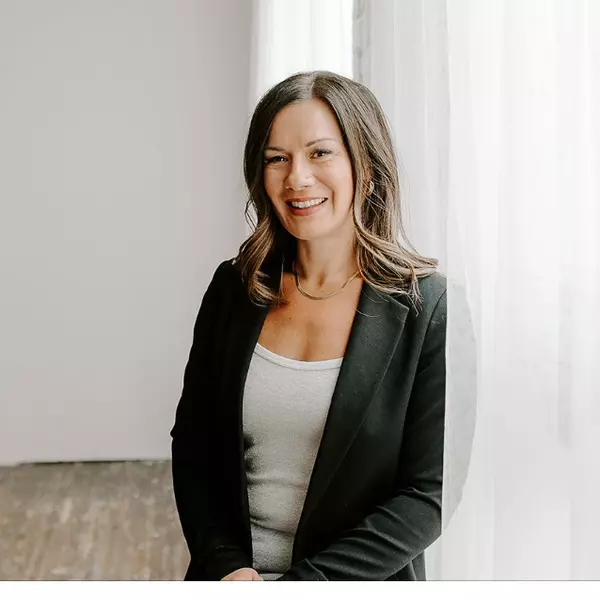REQUEST A TOUR If you would like to see this home without being there in person, select the "Virtual Tour" option and your agent will contact you to discuss available opportunities.
In-PersonVirtual Tour

Listed by Terri L Drynan • RE/MAX Real Estate
$ 185,000
Est. payment /mo
Active
1133 Aspen DR Leduc, AB T9E 8R2
3 Beds
2 Baths
1,216 SqFt
Key Details
Property Type Single Family Home
Sub Type Single Family Residence
Listing Status Active
Purchase Type For Sale
Square Footage 1,216 sqft
Price per Sqft $152
MLS® Listing ID E4460952
Bedrooms 3
Full Baths 2
Year Built 2007
Property Sub-Type Single Family Residence
Property Description
Tired of paying rent? IMMEDIATE possession available! This home just sparkles! Country style kitchen, spacious open dining area, large & open living room with vaulted ceilings, 3 bedrooms, including HUGE master that will fit all your King size furnishings & more, includes a large walk-in closet & 4pc ensuite! Two more very spacious & magnificent bedrooms, plus a 4pc main bathroom! This is an extremely clean home, no pets, & no smoking! Vaulted ceilings, bright with plenty of sunshine, and the best part...there is a HUGE deck to enjoy! This gorgeous home is truly an awesome floor plan & a must see! This lot include a large concrete pad & permitted to build a double garage! There have been many upgrades, including newer hot water tank, living room doors, extra insulation, includes rigid styrofoam to skirting and 100' of heat tape. Be sure to come view this gorgeous, extremely well cared for & affordable home! Matching storage shed is also included, plus all window coverings! Nothing left to do but move in!
Location
Province AB
Zoning Zone 81
Interior
Interior Features ensuite bathroom
Heating Forced Air-1, Natural Gas
Flooring Carpet, Linoleum
Appliance Dishwasher-Built-In, Dryer, Refrigerator, Storage Shed, Stove-Electric, Washer, Window Coverings
Exterior
Garage false
Building
Foundation Piling
Architectural Style Bungalow
Others
Tax ID M999905657
Ownership Private

Copyright 2025 by the REALTORS® Association of Edmonton. All rights reserved.






