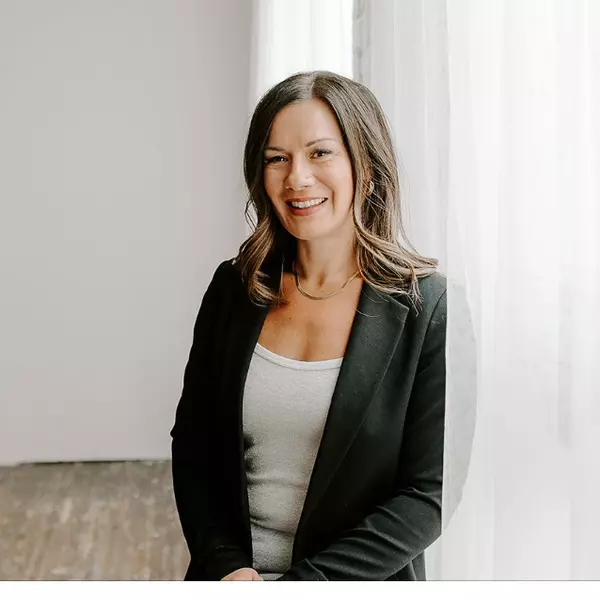
109 Foxboro RD Sherwood Park, AB T8A 6M6
3 Beds
3.5 Baths
1,930 SqFt
Key Details
Property Type Single Family Home
Sub Type Detached Single Family
Listing Status Active
Purchase Type For Sale
Square Footage 1,930 sqft
Price per Sqft $310
MLS® Listing ID E4461922
Bedrooms 3
Full Baths 3
Half Baths 1
Year Built 2004
Property Sub-Type Detached Single Family
Property Description
Location
Province AB
Zoning Zone 25
Rooms
Basement Full, Finished
Interior
Interior Features ensuite bathroom
Heating Forced Air-1, Natural Gas
Flooring Carpet, Hardwood, Non-Ceramic Tile
Fireplaces Type Tile Surround
Fireplace true
Appliance Dishwasher-Built-In, Dryer, Garage Control, Refrigerator, Stove-Electric, Vacuum Systems, Washer, Window Coverings, Wine/Beverage Cooler
Exterior
Exterior Feature Fenced, Golf Nearby, Landscaped, Park/Reserve, Playground Nearby, Public Transportation, Schools
Community Features Carbon Monoxide Detectors, Deck, Fire Pit, Front Porch, No Animal Home, No Smoking Home
Roof Type Asphalt Shingles
Garage true
Building
Story 3
Foundation Concrete Perimeter
Architectural Style 2 Storey
Schools
Elementary Schools Wes Hosford
Middle Schools F.R.Haythorne
High Schools Bev Facey
Others
Tax ID 0030111082
Ownership Private







