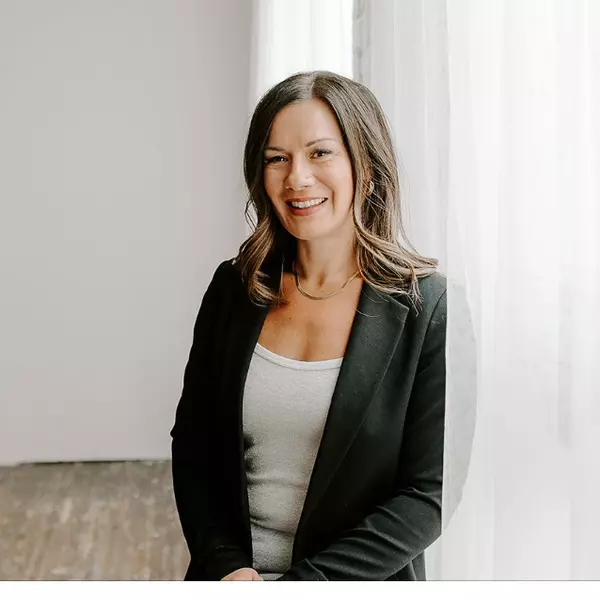
125 Lilac CL Leduc, AB T9E 1R3
4 Beds
3 Baths
2,451 SqFt
Key Details
Property Type Single Family Home
Sub Type Detached Single Family
Listing Status Active
Purchase Type For Sale
Square Footage 2,451 sqft
Price per Sqft $289
MLS® Listing ID E4463496
Bedrooms 4
Full Baths 3
Year Built 2025
Property Sub-Type Detached Single Family
Property Description
Location
Province AB
Zoning Zone 81
Rooms
Basement Full, Unfinished
Separate Den/Office true
Interior
Interior Features ensuite bathroom
Heating Forced Air-1, Natural Gas
Flooring Carpet, Ceramic Tile, Vinyl Plank
Appliance None
Exterior
Exterior Feature Airport Nearby, Cul-De-Sac, Schools, Shopping Nearby
Community Features Ceiling 9 ft., No Animal Home, No Smoking Home, 9 ft. Basement Ceiling
Roof Type Asphalt Shingles
Garage true
Building
Story 2
Foundation Concrete Perimeter
Architectural Style 2 Storey
Others
Tax ID 0039306527
Ownership Private







