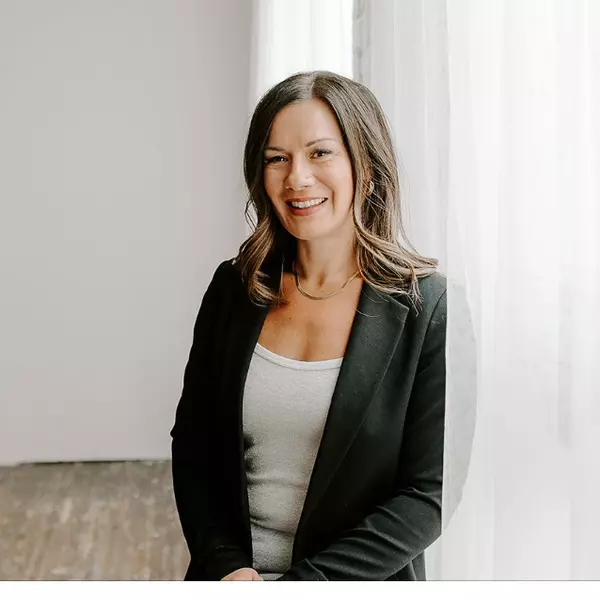
73 South Park DR Leduc, AB T9E 4X5
4 Beds
2.5 Baths
1,078 SqFt
Key Details
Property Type Single Family Home
Sub Type Detached Single Family
Listing Status Active
Purchase Type For Sale
Square Footage 1,078 sqft
Price per Sqft $324
MLS® Listing ID E4463736
Bedrooms 4
Full Baths 2
Half Baths 1
Year Built 1976
Lot Size 6,599 Sqft
Acres 0.15150976
Property Sub-Type Detached Single Family
Property Description
Location
Province AB
Zoning Zone 81
Rooms
Basement Full, Finished
Interior
Interior Features ensuite bathroom
Heating Forced Air-1, Natural Gas
Flooring Laminate Flooring, Vinyl Plank
Appliance Air Conditioning-Central, Dishwasher-Built-In, Dryer, Microwave Hood Fan, Refrigerator, Stove-Electric, Washer
Exterior
Exterior Feature Fenced, Golf Nearby, Landscaped, Playground Nearby, Public Swimming Pool, Public Transportation, Schools, Shopping Nearby
Community Features On Street Parking, Air Conditioner, Deck, No Smoking Home, Parking-Extra, R.V. Storage
Roof Type Asphalt Shingles
Garage false
Building
Story 2
Foundation Concrete Perimeter
Architectural Style Bungalow
Others
Tax ID 0014101430
Ownership Private







