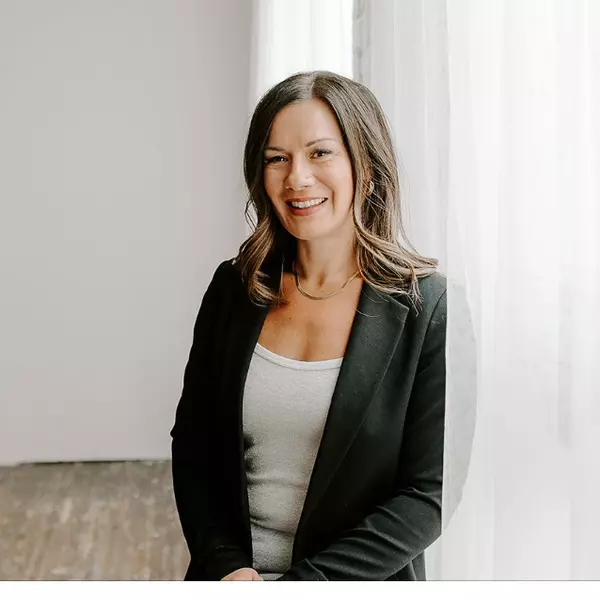
#105 5102 49 AV Leduc, AB T9E 8H1
2 Beds
2 Baths
957 SqFt
Key Details
Property Type Condo
Sub Type Apartment
Listing Status Active
Purchase Type For Sale
Square Footage 957 sqft
Price per Sqft $245
MLS® Listing ID E4463786
Bedrooms 2
Full Baths 2
Condo Fees $526
Year Built 2000
Lot Size 688 Sqft
Acres 0.015816655
Property Sub-Type Apartment
Property Description
Location
Province AB
Zoning Zone 81
Rooms
Basement None, No Basement
Interior
Interior Features ensuite bathroom
Heating Hot Water, Natural Gas
Flooring Laminate Flooring
Fireplaces Type Corner
Fireplace true
Appliance Dishwasher-Built-In, Dryer, Microwave Hood Fan, Refrigerator, Stove-Electric, Washer, Window Coverings
Exterior
Exterior Feature Landscaped, Public Transportation, Shopping Nearby
Community Features Deck, Detectors Smoke, Natural Gas BBQ Hookup
Roof Type Asphalt Shingles
Garage true
Building
Story 1
Foundation Concrete Perimeter
Architectural Style Single Level Apartment
Level or Stories 4
Others
Tax ID 0028776821
Ownership Probate







