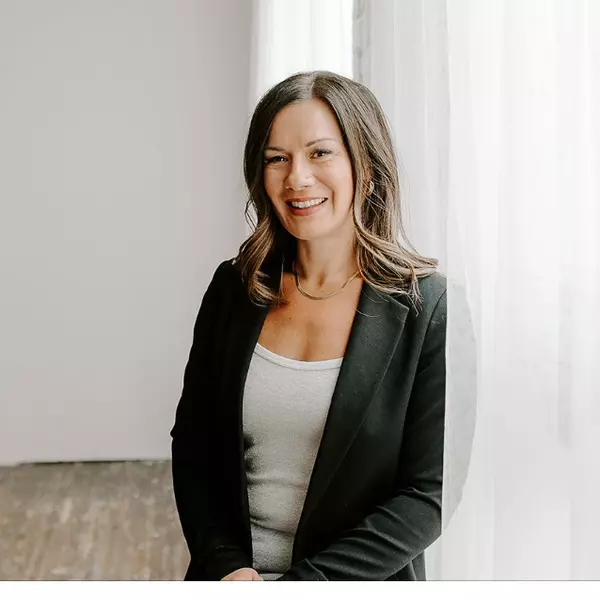
1081 BERG PL Leduc, AB T9E 1M4
3 Beds
2.5 Baths
1,494 SqFt
Key Details
Property Type Single Family Home
Sub Type Duplex
Listing Status Active
Purchase Type For Sale
Square Footage 1,494 sqft
Price per Sqft $287
MLS® Listing ID E4463817
Bedrooms 3
Full Baths 2
Half Baths 1
Year Built 2025
Property Sub-Type Duplex
Property Description
Location
Province AB
Zoning Zone 81
Rooms
Basement Full, Unfinished
Separate Den/Office false
Interior
Interior Features ensuite bathroom
Heating Forced Air-1, Natural Gas
Flooring Carpet, Vinyl Plank
Fireplaces Type Insert
Fireplace true
Appliance See Remarks
Exterior
Exterior Feature Park/Reserve, Playground Nearby, Schools, Shopping Nearby
Community Features See Remarks
Roof Type Asphalt Shingles
Total Parking Spaces 2
Garage false
Building
Story 2
Foundation Concrete Perimeter
Architectural Style 2 Storey
Others
Tax ID 0040008203
Ownership Private







