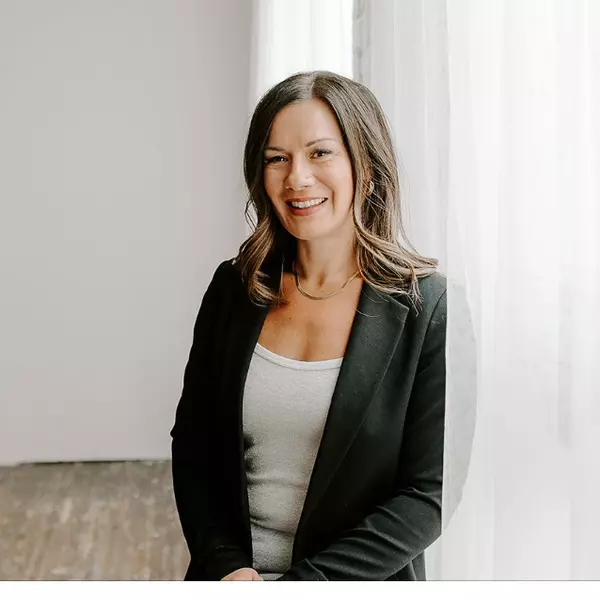
5118 48 AV Leduc, AB T9E 5E5
3 Beds
1 Bath
1,052 SqFt
Key Details
Property Type Single Family Home
Sub Type Detached Single Family
Listing Status Active
Purchase Type For Sale
Square Footage 1,052 sqft
Price per Sqft $237
MLS® Listing ID E4465034
Bedrooms 3
Full Baths 1
Year Built 1949
Lot Size 5,000 Sqft
Acres 0.11478132
Property Sub-Type Detached Single Family
Property Description
Location
Province AB
Zoning Zone 81
Rooms
Basement Full, Partially Finished
Interior
Heating Forced Air-1, Natural Gas
Flooring Hardwood, Vinyl Plank
Appliance Dryer, Garage Opener, Refrigerator, Stove-Electric, Washer
Exterior
Exterior Feature Airport Nearby, Back Lane, Fenced, Golf Nearby, Schools
Community Features Hot Water Natural Gas
Roof Type Asphalt Shingles
Garage true
Building
Story 2
Foundation Concrete Perimeter
Architectural Style 1 and Half Storey
Others
Tax ID 0013908975
Ownership Private







