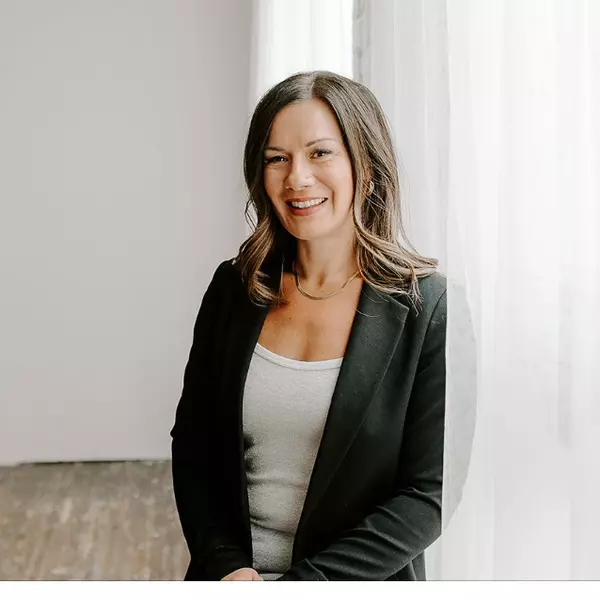
1537 SANDSTONE BV Sherwood Park, AB T8H 1Z8
3 Beds
2.5 Baths
1,409 SqFt
Key Details
Property Type Single Family Home
Sub Type Residential Attached
Listing Status Active
Purchase Type For Sale
Square Footage 1,409 sqft
Price per Sqft $304
MLS® Listing ID E4465115
Bedrooms 3
Full Baths 2
Half Baths 1
Year Built 2023
Property Sub-Type Residential Attached
Property Description
Location
Province AB
Zoning Zone 25
Rooms
Basement Full, Unfinished
Interior
Interior Features ensuite bathroom
Heating Forced Air-1, Natural Gas
Flooring Carpet, Vinyl Plank
Appliance Dishwasher-Built-In, Dryer, Garage Control, Garage Opener, Microwave Hood Fan, Refrigerator, Stove-Electric, Washer
Exterior
Exterior Feature Landscaped, Playground Nearby, Public Transportation
Community Features Ceiling 9 ft., Exterior Walls- 2"x6", Vinyl Windows
Roof Type Asphalt Shingles
Garage true
Building
Story 2
Foundation Concrete Perimeter
Architectural Style 2 Storey
Others
Tax ID 0039018320
Ownership Private







