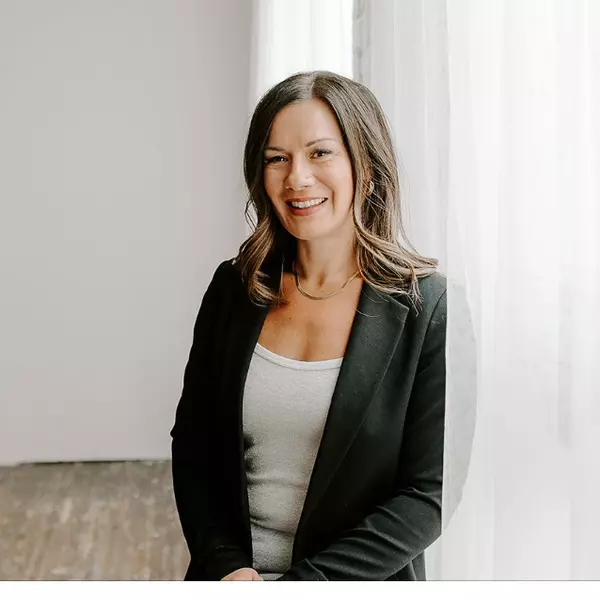
4407 38 ST Bonnyville Town, AB T9N 0A8
4 Beds
2 Baths
1,143 SqFt
Key Details
Property Type Single Family Home
Sub Type Duplex
Listing Status Active
Purchase Type For Sale
Square Footage 1,143 sqft
Price per Sqft $286
MLS® Listing ID E4465143
Bedrooms 4
Full Baths 2
Year Built 2010
Property Sub-Type Duplex
Property Description
Location
Province AB
Zoning Zone 60
Rooms
Basement Full, Finished
Interior
Heating Forced Air-1, Natural Gas
Flooring Carpet, Laminate Flooring
Fireplace false
Appliance Dishwasher-Built-In, Dryer, Garage Control, Garage Opener, Microwave Hood Fan, Refrigerator, Stove-Electric, Washer, Window Coverings
Exterior
Exterior Feature Fruit Trees/Shrubs, Landscaped, Low Maintenance Landscape, Playground Nearby, Schools
Community Features Air Conditioner, Deck
Roof Type Asphalt Shingles
Garage true
Building
Story 2
Foundation Concrete Perimeter
Architectural Style Bi-Level
Others
Tax ID 0034231761
Ownership Private







