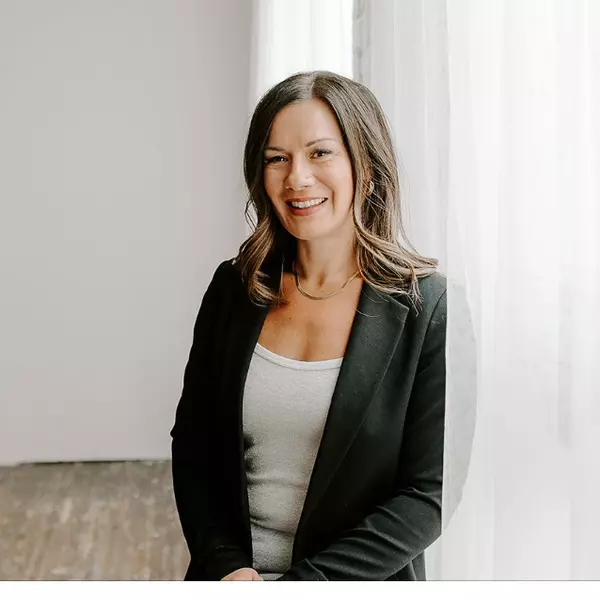
#208 8802 SOUTHFORT DR Fort Saskatchewan, AB T8L 4R6
1 Bed
1 Bath
723 SqFt
Key Details
Property Type Condo
Sub Type Apartment
Listing Status Active
Purchase Type For Sale
Square Footage 723 sqft
Price per Sqft $231
MLS® Listing ID E4465145
Bedrooms 1
Full Baths 1
Condo Fees $970
Year Built 2006
Property Sub-Type Apartment
Property Description
Location
Province AB
Zoning Zone 62
Rooms
Basement None, No Basement
Interior
Heating Baseboard, Water
Flooring Carpet, Laminate Flooring, Linoleum
Appliance Air Conditioner-Window, Dishwasher-Built-In, Hood Fan, Oven-Microwave, Refrigerator, Stove-Electric, Window Coverings, See Remarks
Exterior
Exterior Feature Landscaped, Public Transportation, Shopping Nearby, Stream/Pond, View City
Community Features Air Conditioner, Exterior Walls- 2"x6", Guest Suite, Intercom, Parking-Plug-Ins, Parking-Visitor, Party Room, Security Door, Social Rooms, Sprinkler System-Fire, Storage-In-Suite, Vinyl Windows
Roof Type Asphalt Shingles
Garage false
Building
Story 1
Foundation Concrete Perimeter
Architectural Style Single Level Apartment
Level or Stories 4
Others
Tax ID 0030940118
Ownership Private







