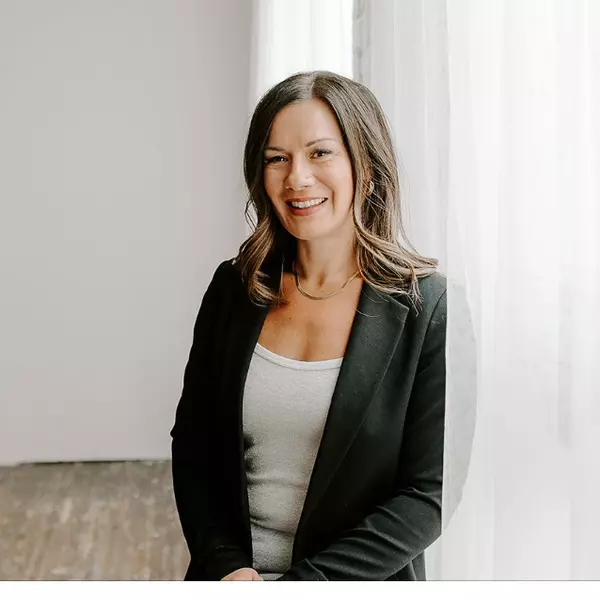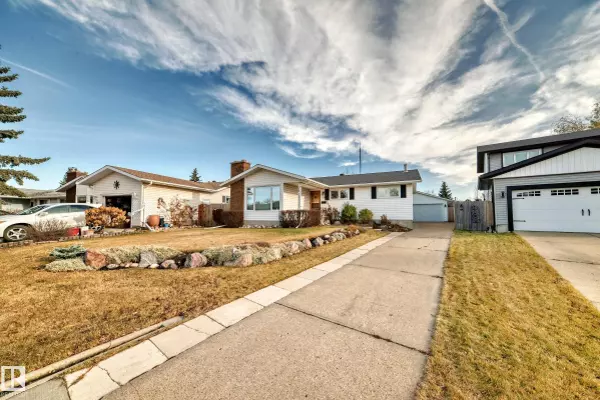
13 ROSEWOOD PL Sherwood Park, AB T8A 2H3
3 Beds
2.5 Baths
1,221 SqFt
Open House
Sat Nov 15, 2:00pm - 4:00pm
Sun Nov 16, 2:00pm - 4:00pm
Key Details
Property Type Single Family Home
Sub Type Detached Single Family
Listing Status Active
Purchase Type For Sale
Square Footage 1,221 sqft
Price per Sqft $367
MLS® Listing ID E4465436
Bedrooms 3
Full Baths 2
Half Baths 1
Year Built 1972
Lot Size 6,135 Sqft
Acres 0.14084508
Property Sub-Type Detached Single Family
Property Description
Location
Province AB
Zoning Zone 25
Rooms
Basement Full, Finished
Separate Den/Office false
Interior
Interior Features ensuite bathroom
Heating Forced Air-2, Natural Gas
Flooring Carpet, Ceramic Tile, Hardwood
Fireplaces Type Brick Facing
Fireplace true
Appliance Air Conditioning-Central, Dishwasher-Built-In, Dryer, Garage Control, Garage Opener, Microwave Hood Fan, Oven-Microwave, Refrigerator, Stove-Electric, Vacuum System Attachments, Vacuum Systems, Washer, Window Coverings, Wine/Beverage Cooler
Exterior
Exterior Feature Airport Nearby, Cul-De-Sac, Fruit Trees/Shrubs, Golf Nearby, Landscaped, Playground Nearby, Public Swimming Pool, Public Transportation, Schools, Shopping Nearby
Community Features On Street Parking, Bar, Greenhouse, Patio, Sauna; Swirlpool; Steam
Roof Type Asphalt Shingles
Total Parking Spaces 4
Garage true
Building
Story 2
Foundation Concrete Perimeter
Architectural Style Bungalow
Schools
Elementary Schools Westboro Elementary
Middle Schools Sherwood Heights
Others
Tax ID 0012136263
Ownership Private







