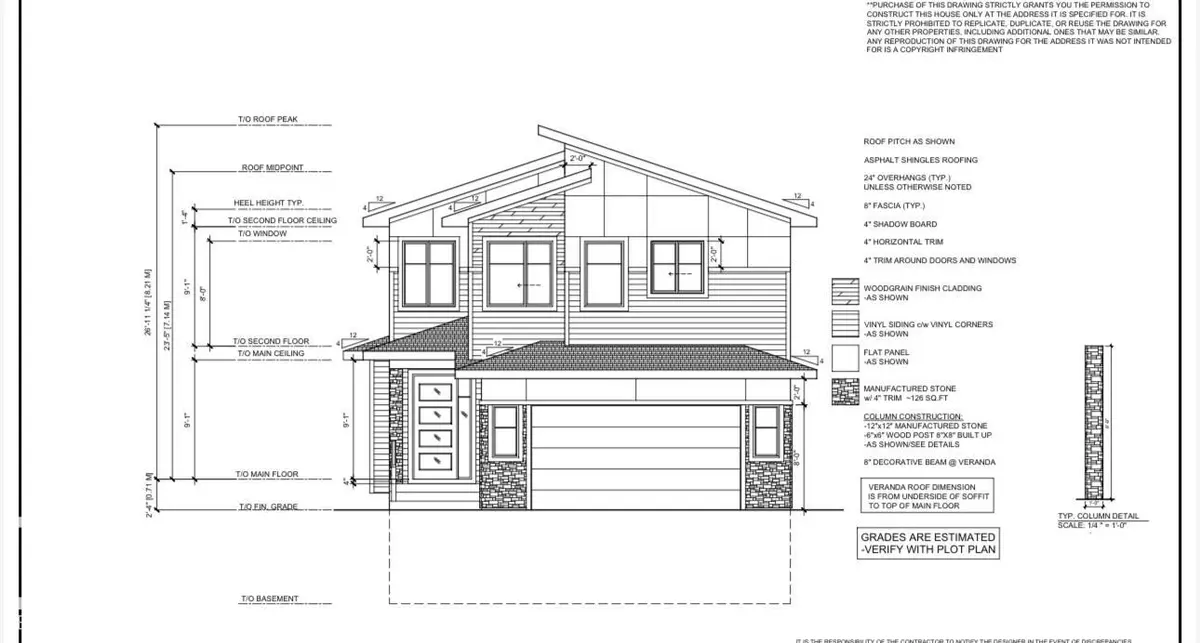REQUEST A TOUR If you would like to see this home without being there in person, select the "Virtual Tour" option and your agent will contact you to discuss available opportunities.
In-PersonVirtual Tour

Listed by Jarnail Bhatti • MaxWell Polaris
$ 850,000
Est. payment /mo
New
2282 63 AV Rural Leduc County, AB T4X 0K5
5 Beds
4 Baths
2,935 SqFt
Key Details
Property Type Rural
Sub Type Detached Single Family
Listing Status Active
Purchase Type For Sale
Square Footage 2,935 sqft
Price per Sqft $289
MLS® Listing ID E4465447
Bedrooms 5
Full Baths 4
Year Built 2025
Lot Size 8,712 Sqft
Acres 0.2
Property Sub-Type Detached Single Family
Property Description
Luxury meets functionality in every detail. This stunning two-storey home offers approximately 3,000 sq. ft. of refined living space in the sought-after community of Churchill Meadows. The main floor showcases two open-to-above areas and two living spaces, highlighted by a sleek electric fireplace. The chef's kitchen features ceiling-height cabinetry, a large central island, and a convenient walkthrough spice kitchen. A main-floor bedroom with a full bath and a practical mudroom add comfort and flexibility. Upstairs, the primary suite offers a spa-inspired ensuite and walk-in closet, accompanied by three additional bedrooms, a full bath, and a spacious bonus room perfect for family living. The bright basement with a separate entrance provides excellent potential for future development. Built with premium finishes, engineered structural design, MDF shelving, and expansive windows, this home delivers the ideal balance of elegance and practicality. Under construction—personalize your finishes.
Location
Province AB
Zoning Zone 80
Rooms
Basement Full, Unfinished
Interior
Interior Features ensuite bathroom
Heating Forced Air-1, Natural Gas
Flooring Carpet, See Remarks, Vinyl Plank
Exterior
Exterior Feature Airport Nearby, See Remarks
Garage true
Building
Story 2
Foundation Concrete Perimeter
Architectural Style 2 Storey
Others
Tax ID 0040143687
Ownership Private

Copyright 2025 by the REALTORS® Association of Edmonton. All rights reserved.


