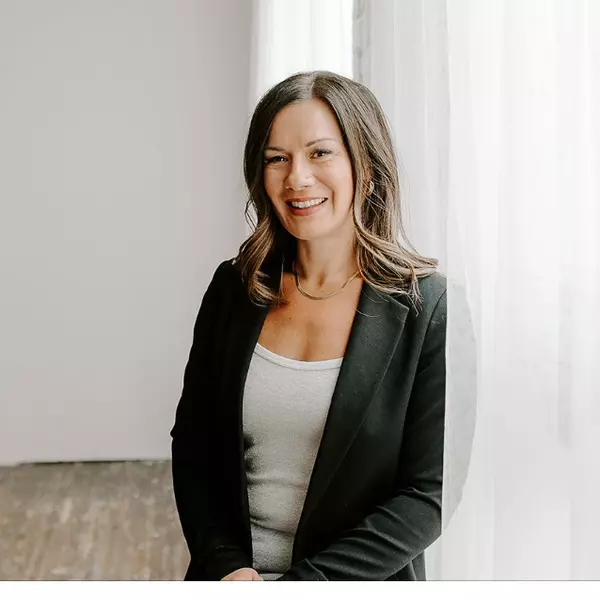
5737 GREENOUGH LANDING LD NW Edmonton, AB T5T 7J7
4 Beds
2.5 Baths
2,128 SqFt
Key Details
Property Type Single Family Home
Sub Type Detached Single Family
Listing Status Active
Purchase Type For Sale
Square Footage 2,128 sqft
Price per Sqft $289
MLS® Listing ID E4465556
Bedrooms 4
Full Baths 2
Half Baths 1
Year Built 2017
Lot Size 4,517 Sqft
Acres 0.10370892
Property Sub-Type Detached Single Family
Property Description
Location
Province AB
Zoning Zone 58
Rooms
Basement Full, Unfinished
Separate Den/Office false
Interior
Interior Features ensuite bathroom
Heating Forced Air-1, Natural Gas
Flooring Carpet, Ceramic Tile, Hardwood
Fireplaces Type Insert
Fireplace true
Appliance Dishwasher-Built-In, Hood Fan, Oven-Microwave, Refrigerator, Stove-Electric
Exterior
Exterior Feature Fenced, Golf Nearby, Landscaped, Picnic Area, Playground Nearby, Public Transportation, Schools, Shopping Nearby, Stream/Pond, See Remarks
Community Features On Street Parking, Ceiling 9 ft., Deck, Detectors Smoke, Hot Water Natural Gas, No Smoking Home, Vinyl Windows, See Remarks, HRV System, 9 ft. Basement Ceiling
Roof Type Asphalt Shingles
Garage true
Building
Story 2
Foundation Concrete Perimeter
Architectural Style 2 Storey
Schools
Elementary Schools Kim Hung School
Middle Schools Michael Phair Junior High
High Schools West Jasper Place
Others
Tax ID 0037526630
Ownership Private







