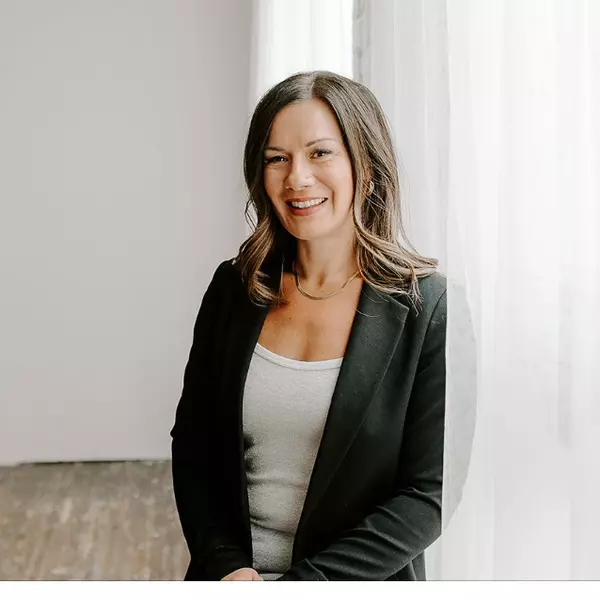
116 Eldridge PT St. Albert, AB T8N 5X4
4 Beds
4 Baths
2,445 SqFt
Open House
Sat Nov 15, 1:00pm - 4:00pm
Sun Nov 16, 12:00pm - 3:00pm
Key Details
Property Type Single Family Home
Sub Type Detached Single Family
Listing Status Active
Purchase Type For Sale
Square Footage 2,445 sqft
Price per Sqft $306
MLS® Listing ID E4465662
Bedrooms 4
Full Baths 4
Year Built 2025
Property Sub-Type Detached Single Family
Property Description
Location
Province AB
Zoning Zone 24
Rooms
Basement Full, Unfinished
Separate Den/Office true
Interior
Interior Features ensuite bathroom
Heating Forced Air-1, Natural Gas
Flooring Carpet, Ceramic Tile, Vinyl Plank
Fireplaces Type Insert, Tile Surround, See Remarks
Fireplace true
Appliance Garage Control, Garage Opener, Hood Fan, See Remarks, Builder Appliance Credit
Exterior
Exterior Feature Backs Onto Park/Trees, Golf Nearby, No Back Lane, Public Transportation, Shopping Nearby, See Remarks
Community Features On Street Parking, Ceiling 9 ft., Closet Organizers, Detectors Smoke, No Animal Home, No Smoking Home, See Remarks, HRV System, 9 ft. Basement Ceiling
Roof Type Asphalt Shingles
Garage true
Building
Story 2
Foundation Concrete Perimeter
Architectural Style 2 Storey
Others
Tax ID 0040041865
Ownership Private







