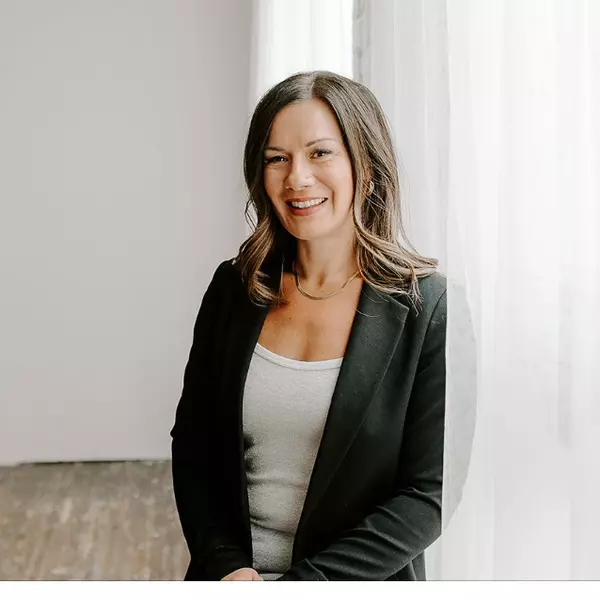
29 FICUS WY Fort Saskatchewan, AB T8L 4M1
3 Beds
2.5 Baths
1,382 SqFt
Key Details
Property Type Single Family Home
Sub Type Detached Single Family
Listing Status Active
Purchase Type For Sale
Square Footage 1,382 sqft
Price per Sqft $367
MLS® Listing ID E4465689
Bedrooms 3
Full Baths 2
Half Baths 1
Year Built 2025
Lot Size 3,199 Sqft
Acres 0.07343712
Property Sub-Type Detached Single Family
Property Description
Location
Province AB
Zoning Zone 62
Rooms
Basement Full, Unfinished
Separate Den/Office true
Interior
Interior Features ensuite bathroom
Heating Forced Air-1, Natural Gas
Flooring Carpet, Vinyl Plank
Appliance See Remarks
Exterior
Exterior Feature Golf Nearby, Park/Reserve, Playground Nearby, Public Swimming Pool, Public Transportation, Schools, Shopping Nearby, See Remarks
Community Features See Remarks
Roof Type Asphalt Shingles
Garage false
Building
Story 2
Foundation Concrete Perimeter
Architectural Style 2 Storey
Others
Tax ID 0039959903
Ownership Private







