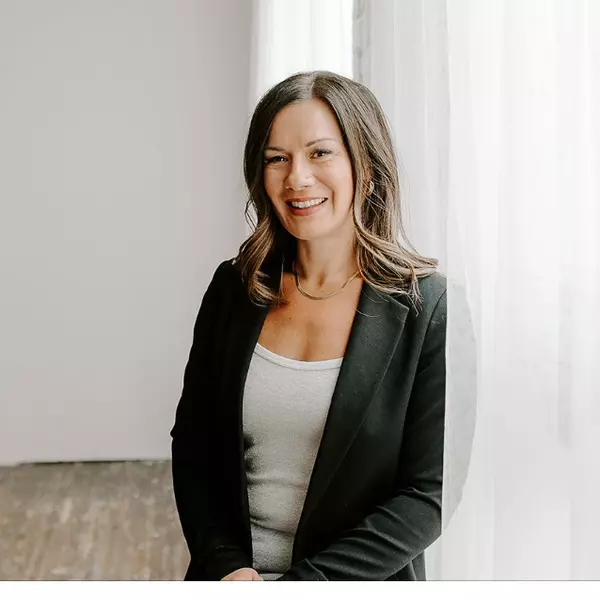
1136 49 ST NW Edmonton, AB T6L 4T2
6 Beds
2.5 Baths
1,126 SqFt
Key Details
Property Type Single Family Home
Sub Type Detached Single Family
Listing Status Active
Purchase Type For Sale
Square Footage 1,126 sqft
Price per Sqft $443
MLS® Listing ID E4465699
Bedrooms 6
Full Baths 2
Half Baths 1
Year Built 1983
Lot Size 5,998 Sqft
Acres 0.13769706
Property Sub-Type Detached Single Family
Property Description
Location
Province AB
Zoning Zone 29
Rooms
Basement Full, Finished
Separate Den/Office true
Interior
Interior Features ensuite bathroom
Heating Forced Air-1, Natural Gas
Flooring Carpet, Ceramic Tile, Vinyl Plank
Appliance Dishwasher-Built-In, Garage Opener, Microwave Hood Fan, Dryer-Two, Refrigerators-Two, Stoves-Two, Washers-Two
Exterior
Exterior Feature Cul-De-Sac, Fenced, Playground Nearby, Public Swimming Pool, Public Transportation, Schools
Community Features On Street Parking, Deck, No Animal Home, No Smoking Home, Parking-Extra, See Remarks
Roof Type Asphalt Shingles
Garage true
Building
Story 4
Foundation Concrete Perimeter
Architectural Style 4 Level Split
Others
Tax ID 0013333505
Ownership Private







