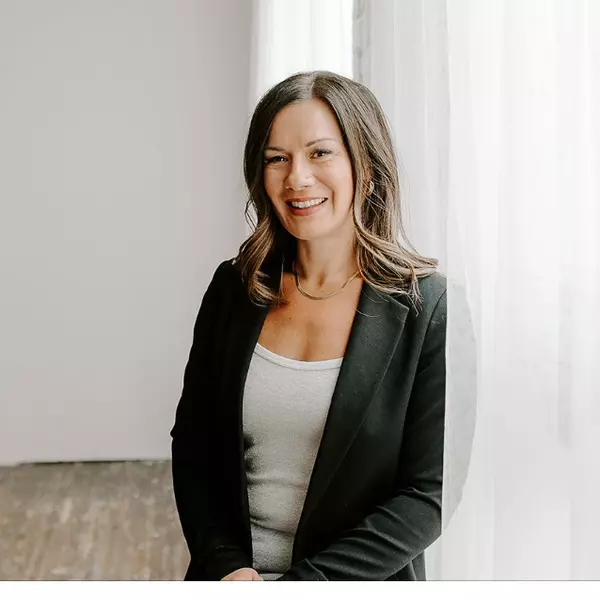
5002 58 ST Daysland, AB T0B 1A0
3 Beds
3 Baths
1,434 SqFt
Key Details
Property Type Single Family Home
Sub Type Detached Single Family
Listing Status Active
Purchase Type For Sale
Square Footage 1,434 sqft
Price per Sqft $331
MLS® Listing ID E4465710
Bedrooms 3
Full Baths 3
Year Built 2004
Lot Size 9,549 Sqft
Acres 0.21922906
Property Sub-Type Detached Single Family
Property Description
Location
Province AB
Zoning Zone 80
Rooms
Basement Full, Finished
Separate Den/Office true
Interior
Interior Features ensuite bathroom
Heating Forced Air-1, In Floor Heat System, Natural Gas
Flooring Carpet, Vinyl Plank
Fireplace false
Appliance Dishwasher-Built-In, Dryer, Garage Opener, Microwave Hood Fan, Refrigerator, Storage Shed, Stove-Electric, Washer, Window Coverings
Exterior
Exterior Feature Backs Onto Park/Trees, Fenced, Level Land, No Back Lane
Community Features Air Conditioner, Ceiling 9 ft., Deck
Roof Type Asphalt Shingles
Total Parking Spaces 4
Garage true
Building
Story 2
Foundation Insulated Concrete Form
Architectural Style Bungalow
Others
Tax ID 0010227627
Ownership Private







