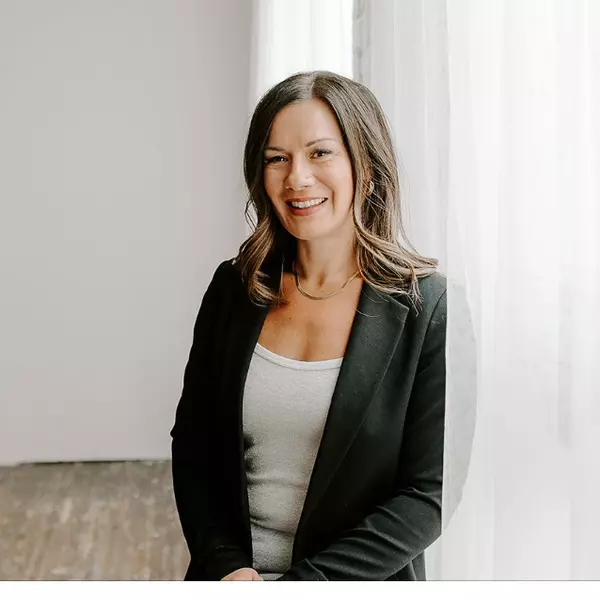
827 SOUTHFORK GR Leduc, AB T9E 0P4
4 Beds
3.5 Baths
2,277 SqFt
Key Details
Property Type Single Family Home
Sub Type Detached Single Family
Listing Status Active
Purchase Type For Sale
Square Footage 2,277 sqft
Price per Sqft $292
MLS® Listing ID E4465738
Bedrooms 4
Full Baths 3
Half Baths 1
Year Built 2009
Lot Size 5,326 Sqft
Acres 0.12228564
Property Sub-Type Detached Single Family
Property Description
Location
Province AB
Zoning Zone 81
Rooms
Basement See Remarks, Finished
Interior
Interior Features ensuite bathroom
Heating Forced Air-1, Natural Gas
Flooring Carpet, Ceramic Tile, Hardwood
Fireplaces Type Corner, Mantel
Fireplace true
Appliance Air Conditioning-Central, Dishwasher-Built-In, Dryer, Garburator, Microwave Hood Fan, Refrigerator, Storage Shed, Stove-Electric, Vacuum System Attachments, Washer, Window Coverings
Exterior
Exterior Feature Airport Nearby, Fenced, Golf Nearby, Landscaped, Playground Nearby, Public Transportation, Schools, Shopping Nearby
Community Features Air Conditioner, Ceiling 9 ft., Deck, Fire Pit, Vaulted Ceiling, Walkout Basement
Roof Type Asphalt Shingles
Total Parking Spaces 4
Garage true
Building
Story 3
Foundation Concrete Perimeter
Architectural Style 2 Storey
Others
Tax ID 0032588718
Ownership Private







